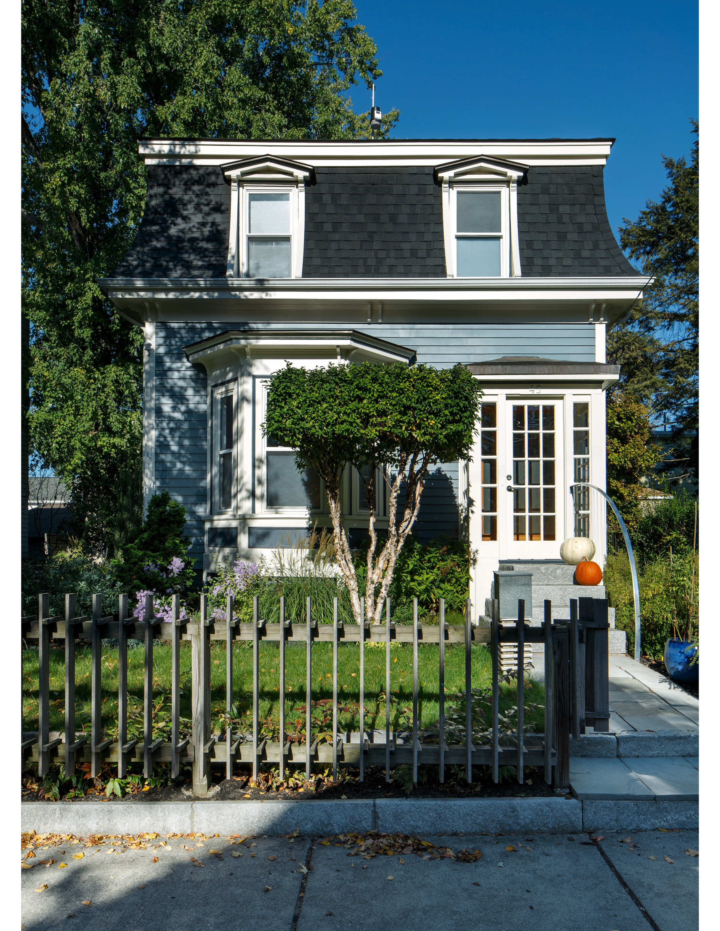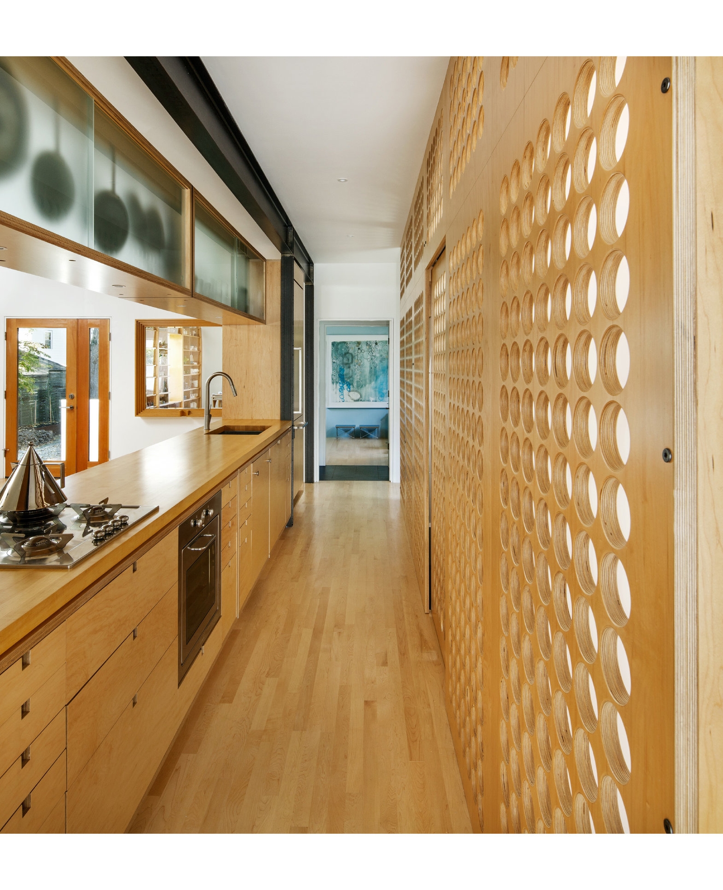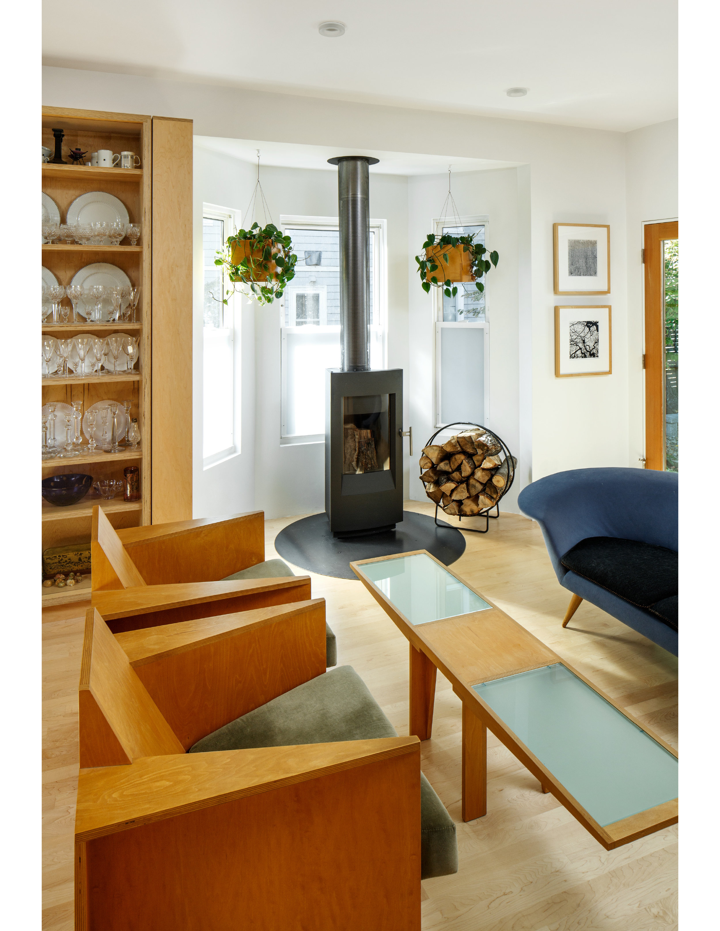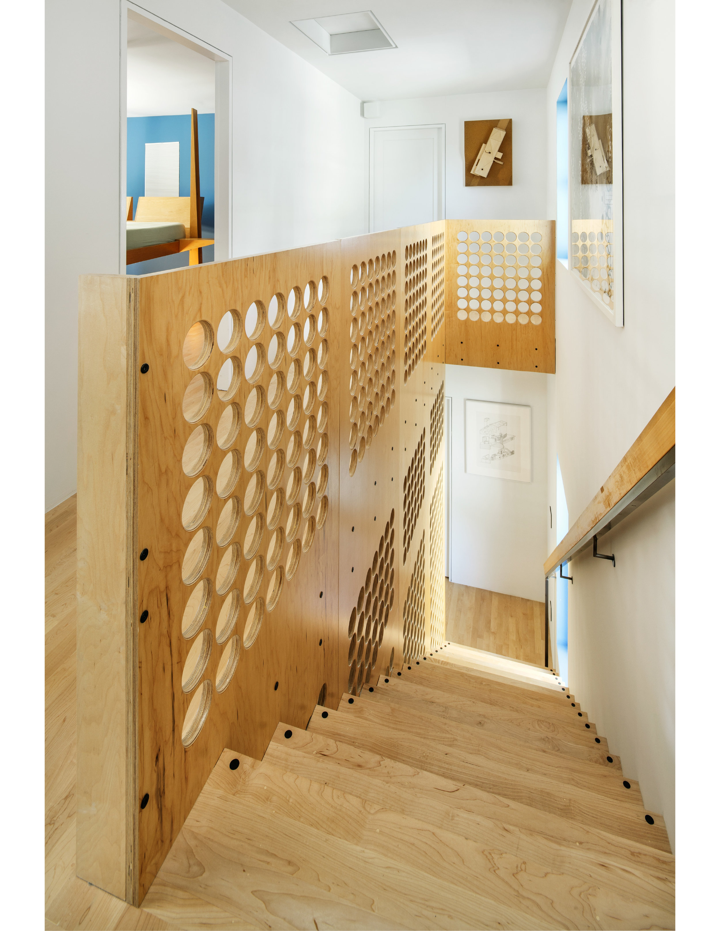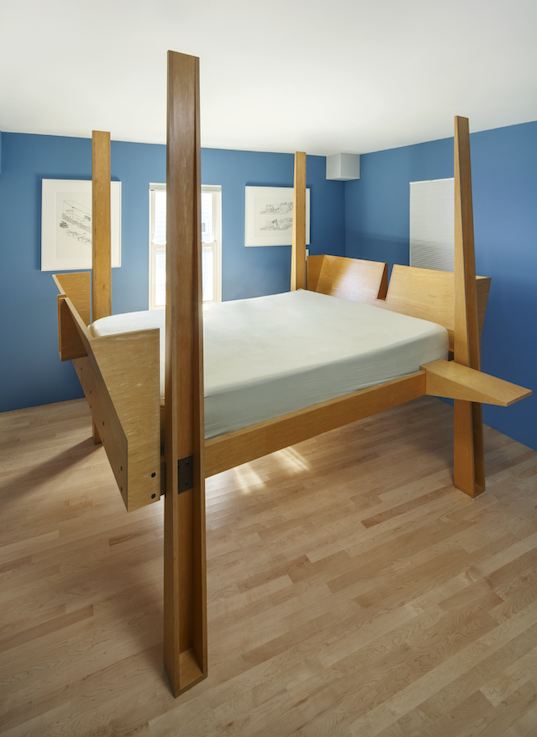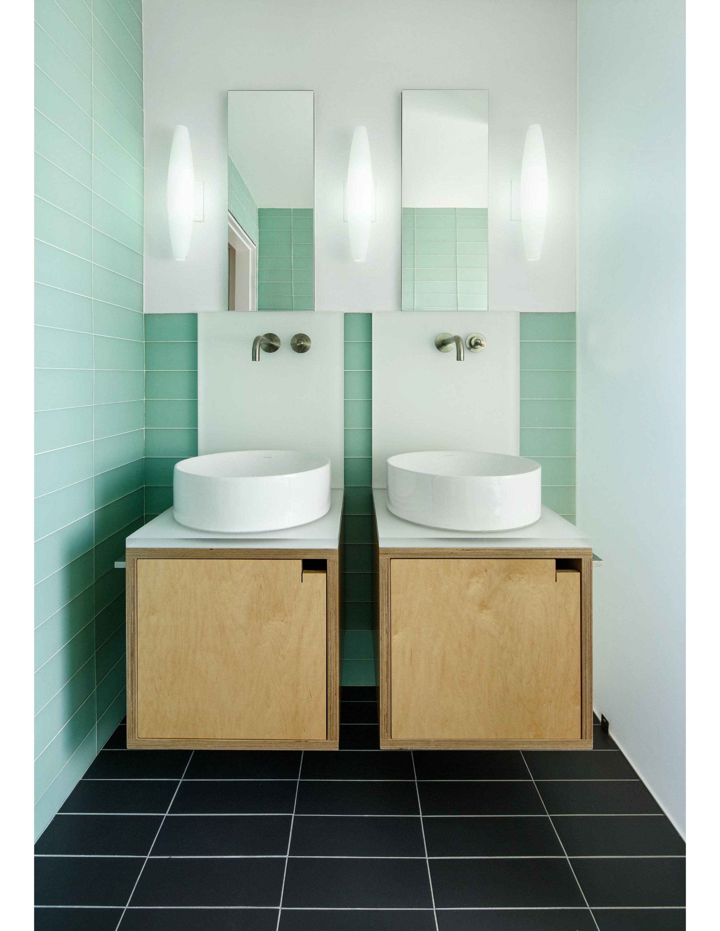Wood Frame Retrofit
1400sf Residential Retrofit: Somerville, Massachusetts
Photography: Bob O'Connor
The retrofit of this 1870s balloon frame house prepares the house for its next 150 years. The historic exterior is contrasted by an unexpectedly contemporary interior. Spatially and technically, a similar dialogue across time is made: the load bearing walls on the first floor are replaced by a steel frame, providing an open living/dining space with the kitchen unobtrusively contained in a thick zone of free-standing cabinets; seven types of insulation create a high-performance building envelope; and radiant heat floors and wood-burning stove provide a discrete comfort. A perforated plywood screen hides the stairs and pantry while still letting natural light sift through, and it continues to the the second floor becoming the stair railing. The series of plywood interventions merge with the plywood furniture making what is mobile and immobile ambiguous.
